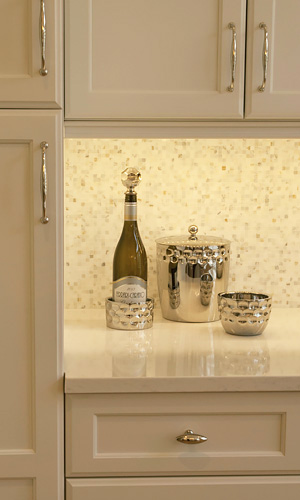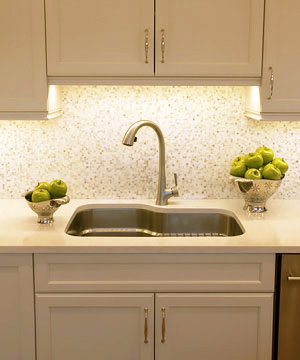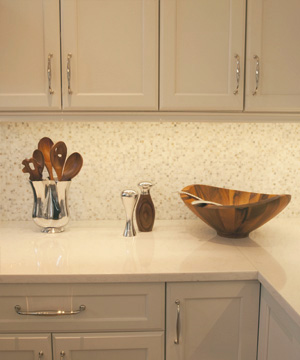Project
Category
Residential
Client
Lincoln Park Kitchen
Photography
Peter Heil
Challenge
Completely remodel kitchen with a clean, fresh palette. Increase function and storage. Provide guidance in selections of finishes and fixtures. Enhance illumination to include ambient, task and accent lighting. New kitchen design should employ transitional styling and be well integrated with adjacent formal dining and living room open plan. Kitchen should become an additional living space versus purely utilitarian in function.
Solution
White painted cabinetry was selected to brighten the overall space. Subtle gold, grey and white mosaic tile backsplash marries the oak flooring with the white cabinets and coordinates the white with grey veining solid surface countertops. Reorienting the kitchen island better served the floor plan and was enlarged to accommodate more storage and comfortable dining for up to 4 people. The fluid lines of the chandelier and cabinet hardware add that special sparkle and these elements become the jewelry of the room.
“The remodeled interior design is elevated into a beautiful, refined, dine in kitchen that compliments the more formal adjacent dining and living rooms.”
Susan Sissman, Designer








